About the Map
These maps were the home base and overall hub for shops upgrades and allied characters. These four maps fit into quadrants and have outlined templates for buildings. I’ve linked where the buildings I’ve uploaded so far go in each quadrant.
Tips From the Map Maker
I encourage GMs to replace building locations with their own inventions, it’s a good idea to think about what you’ll utilize most with your players. If you believe your players may only visit a few buildings then it may be a good idea to only take one quadrant and work with the spaces that one quadrant has. When I was using this map in my campaign, I had many different versions layered on top of each other which led to performance issues. Since each map is more than 4k resolution, having four at once, with multiple variants all loaded at once led to performance and crashing on Roll20. It was really convenient from a GM perspective to switch between weather and day/night cycle, but I didn’t consider the player impact.
If you do decide to use all four quadrants at once, don’t layer the night cycle, or weather variant on top of the map on the same page, duplicate the page and make it a separate one entirely, or you and your players could experience problems.
Special Thanks
Brass Badger Workshop provides us with the roads, sidewalks, outdoor furniture, and ground textures for this map. Brass Badger also was the source of many basic building shapes from their modern interiors pack. Image compositing from Arma 3 was used to acquire more details objects like gun turrets, watchtowers, and many of the props in the training area (bottom-right quadrant).
Bottom-Right Quadrant
Upper-Right Quadrant
Residence, First Floor (bottom)
Administrative Offices (upper left)
Mess Hall (upper center)
Hospital (upper right)
Upper Left Quadrant
Armory (left)
Gun Shop (upper right)
Workshop (middle right)
Garage Big (lower right)
Lower Left Quadrant
Research Lab (left)
Garage Small (upper right)
Intelligence Office (lower right)
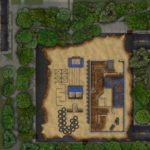
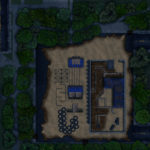
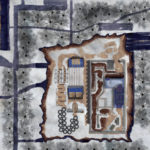
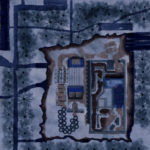
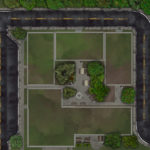
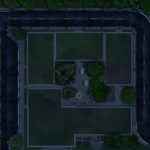
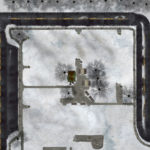
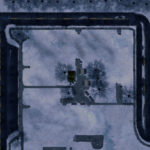
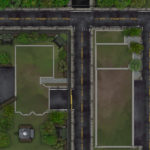
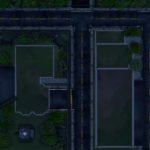
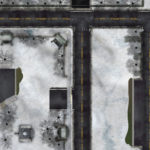
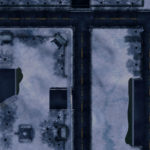
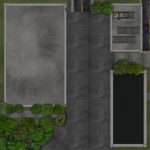

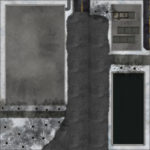
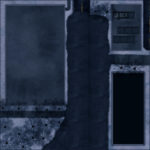




I think your modern maps are very cool and would love to use them in my campaign on roll 20. However, I didn’t seem to be able to make them fit a 70×70 grid and feel like the doors and hallways really lined up right. Is there any tips or tricks to making these work well for a grid setup. Also, I’m new to all this, so I may very well be missing something or not be asking the right questions.
To be fair I didn’t really make this with the grid in mind, 70×70 is the best size for the resolution it’s at. My games don’t use the grid for movement so most of these maps I was just winging it in terms of size and layout. You can try lining up the map or the interiors on a seperate page by holding ALT in roll20. It’ll allow movement and scaling not snapped to the grid. Hopefully that helps a bit.
Is the Military Base Mega-Map (outside) available already together? I’m having trouble getting them to mesh right.
Fantastic work! Thanks a lot for those gorgeous maps!
love this stuff keep it up
I get a bad gateway error when trying to open the “Bottom Right Quadrant” maps, only the night version works, can you fix that? I would love to be able to use your map, as the other Quadrants worked… 🙂
Thank you for the report, I’ve updated the websites configuration to download the file directly as opposed to redirecting through Jetpack, images should load normally now.