About the Map
These are all the floor by floor maps I made for the tower. The background is it was essentially retrofitted by a militia as a base of operations that they could oversee control of a city. This map and its blueprints are based on a real structure in South Korea called the G-Tower. You can see it here! I’ve taken very big liberties with the size and proportions of the map in order to apply better in game. I’ve considered making blank floor maps which I may do if there’s interest, be sure to comment.
Tips From the Map Maker
This map comes in multiple parts, remember to place the background image behind the map of the floor. personally I used 1 unit of space on all sides to put the background behind it. This allows the players to work around the edges of the map with grapple hooks and rappel ropes. To up the stakes you could also throw a helicopter into the mix!
Special Thanks
Brass Badger Workshop provides us with more great floors, walls, and furniture for these maps! Be sure to check out their products and look at their included maps in their own packs, they’re great! These maps also have a lot of assets from Arma III which I processed through a green screen and map map assets out of them.
Layout 1
Layout 2
Unique Layouts
Roof
Stairs
The stairs asset is designed to be used on the side of the page on roll20 to emulate the act of traveling up a staircase. Using dynamic lighting it really shows the claustrophobic space of a stairwell. See this example here.
Base Background
These maps are designed to be beneath the maps for each floor in order to provide a little bit of a border and give a greater sense of height. The floors for each tower can be placed directly over the center in order to give the players room to work on the edges outside the tower for either combat reasons or if they want to do something like rappelling from a roof.
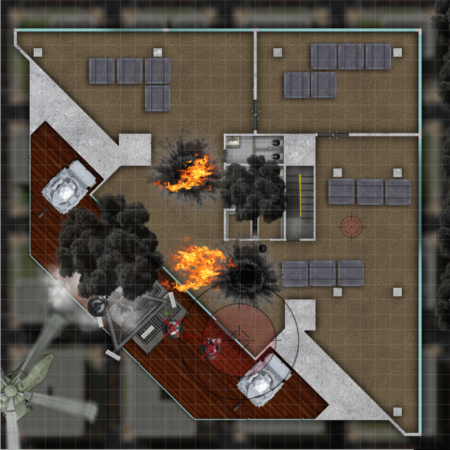
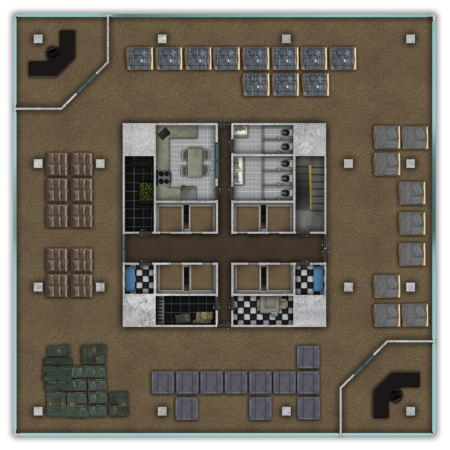
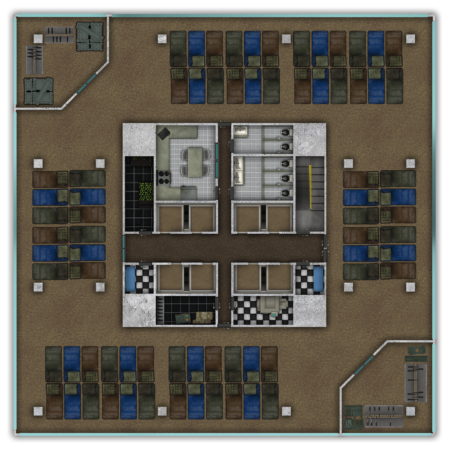
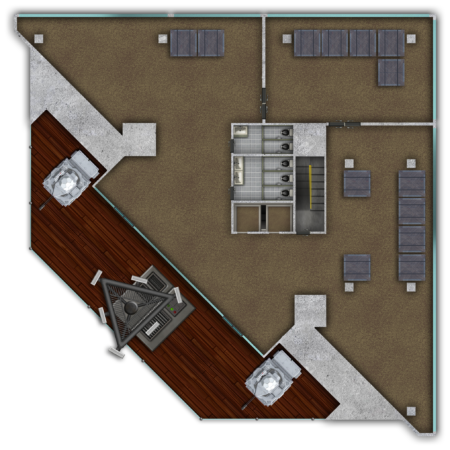
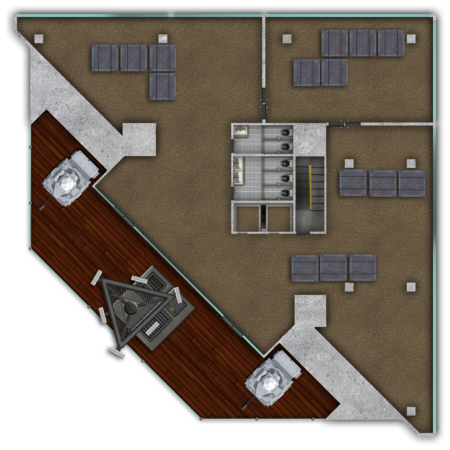
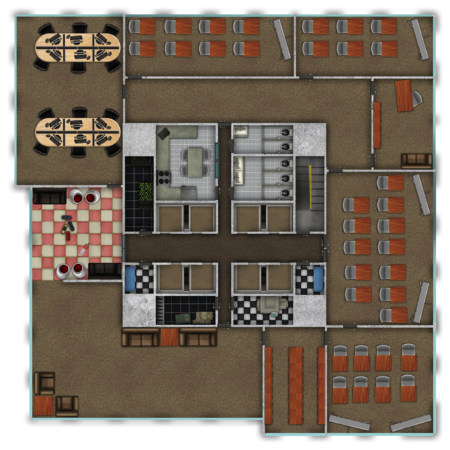
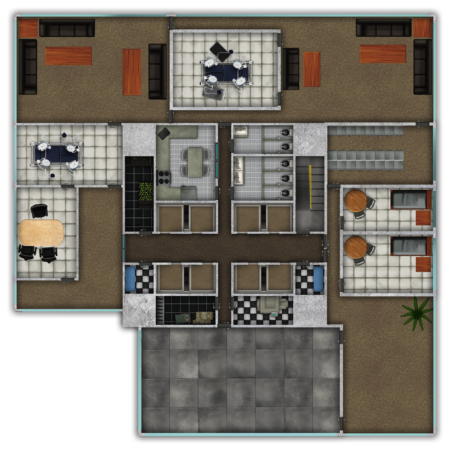
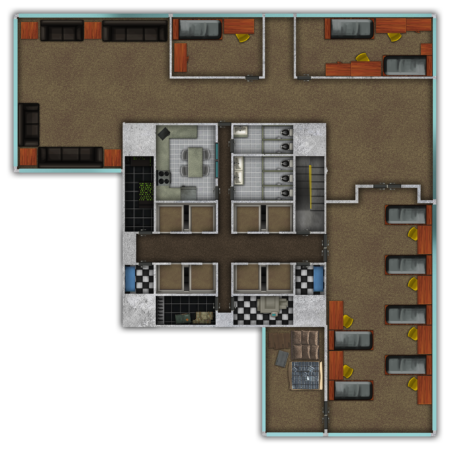
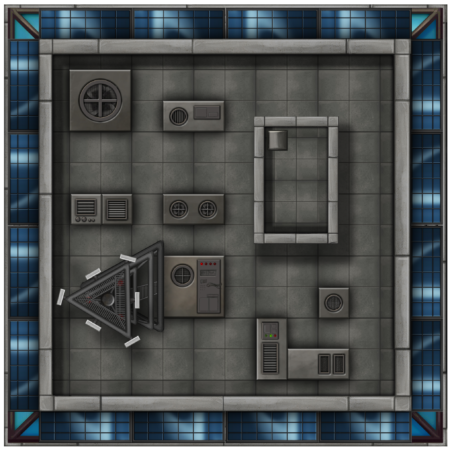
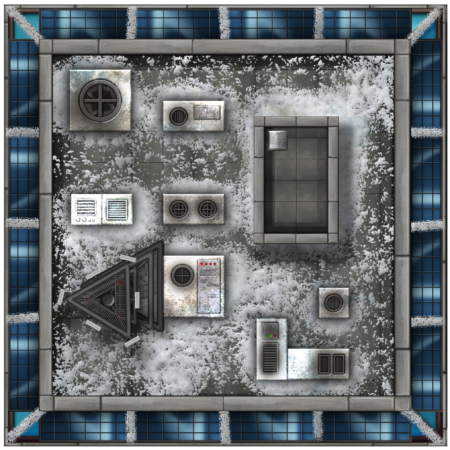
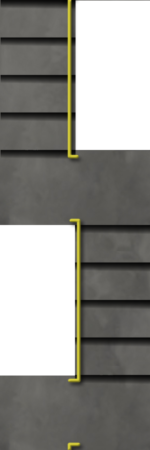
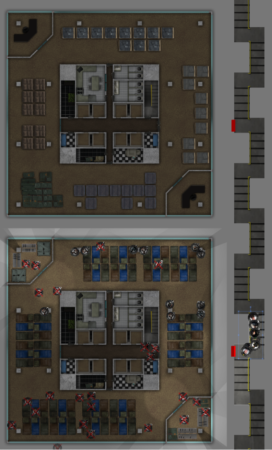
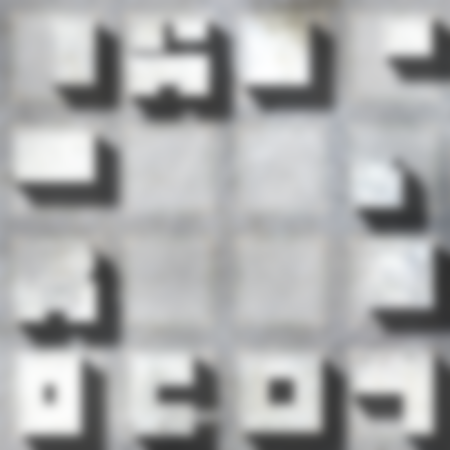
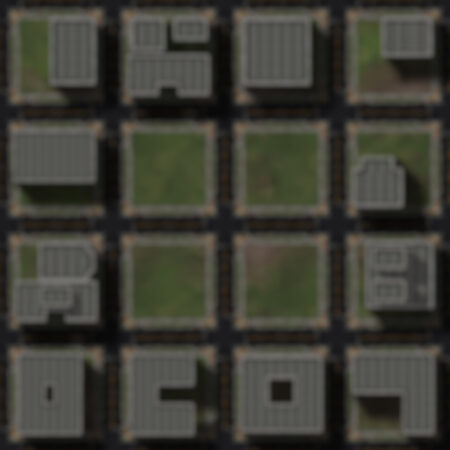




Leave a Reply