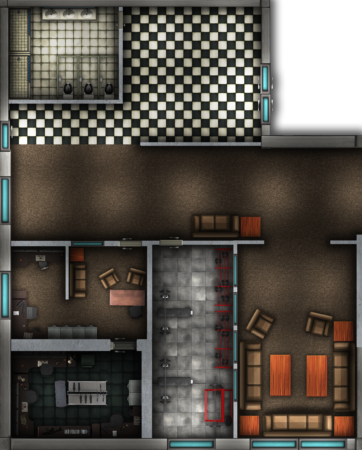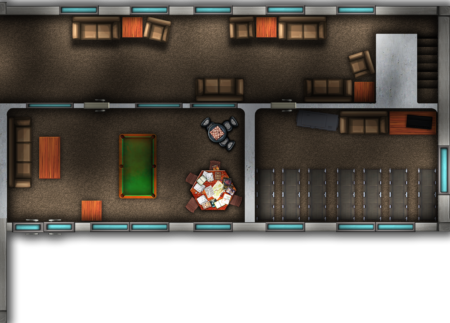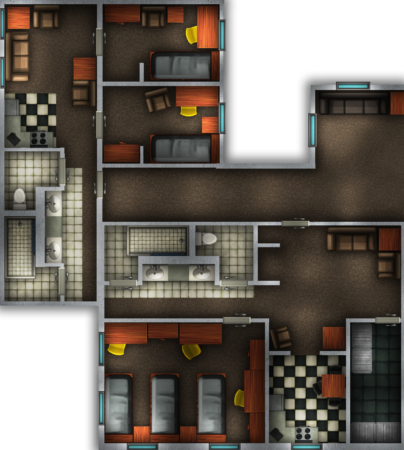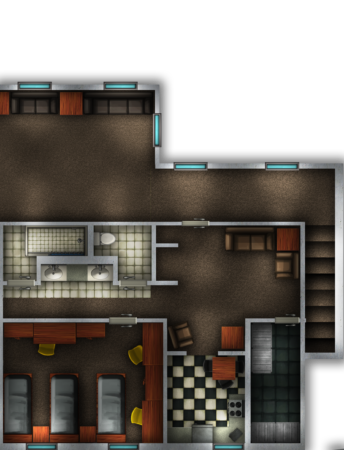Residence building that’s kind of WIP on the first floor. The PNG is too big to be uploaded whole on Roll20 so I split it into two.
These maps use modified assets from modified assets from Brass Badger Workshop and Arma 3.
Floor 1, Left Side
Floor 1, Right Side
Floor 2, Left Side
Floor 2, Right Side






This one is great!
These are all really great! But this one has me a little confused. When I layer them, the first and second floors don’t seem to line up. Am I missing something?
I made this one a long time ago but if a I remember correctly they didn’t perfectly line up on top of each other. the top floor has some overhang in the lounge area and the bottom left of the top floor doesn’t cover part of the bottom floor.