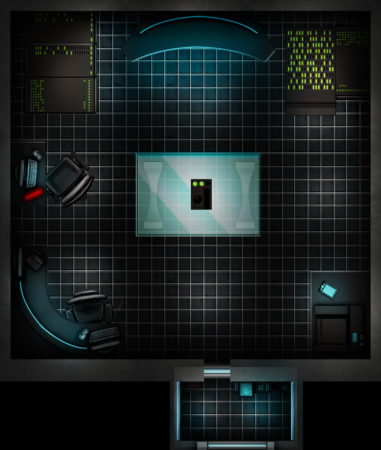About the Map
This map was designed as a secret underground facility That would serve as a hideout for the players when they would discuss conspiracy and theories on the bad guys and who was working against them. It featured a long hallways that led to a small secured room with computer and dim lighting.
Tips From the Map Maker
The entrance was originally designed to be from an elevator but you could easily crop the bottom portion of the hallways and working as if it was a staircase from a cellar or even a secret entrance from a subway or road tunnel. The long hallway also makes for some potentially restrictive combat scenarios if you want a tunnel fight.
Special Thanks
Brass Badger Workshop provided the computers, tables, chairs and flooring of the hideout room itself. The hideout room uses assets from the Office pack, which as of this writing is available on the Roll20 Marketplace. The pipes and vents were constructed using various photo compositing methods. Some of the vents were from the Brass Badger “Final Touches” pack as well.






i’d like to use this map in my rpg.
i’d be very happy
hugs from brazil!
Thank you! Absolutely.